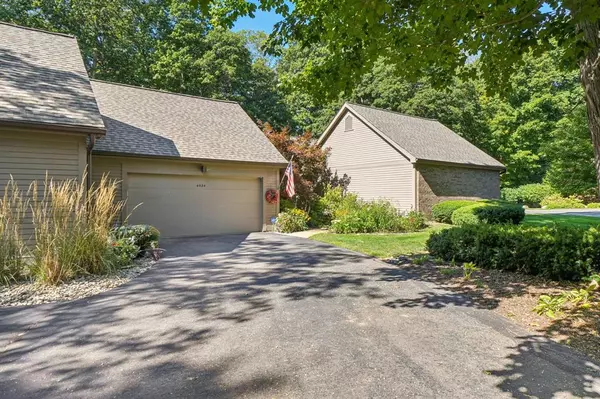For more information regarding the value of a property, please contact us for a free consultation.
4524 Cottonwood Drive Lodi Twp, MI 48108
Want to know what your home might be worth? Contact us for a FREE valuation!

Our team is ready to help you sell your home for the highest possible price ASAP
Key Details
Property Type Condo
Sub Type Other
Listing Status Sold
Purchase Type For Sale
Square Footage 2,069 sqft
Price per Sqft $294
MLS Listing ID 81025045332
Sold Date 10/28/25
Style Other
Bedrooms 3
Full Baths 3
HOA Fees $574/mo
HOA Y/N yes
Year Built 1985
Annual Tax Amount $8,265
Lot Size 2,178 Sqft
Acres 0.05
Property Sub-Type Other
Source Greater Metropolitan Association of REALTORS®
Property Description
Move-in ready two-story condo in Travis Pointe offering over 2,069 sq ft of living space, 3 bedrooms, and 3 full baths. This unit has a first floor bedroom and full bath, a beautifully updated kitchen with modern finishes, hardwood flooring throughout, and a bright, open layout.Enjoy the outdoors with newly redone Trex decks and a charming 4-seasons room--ideal for relaxing or entertaining. Additional highlights include new insulation, new water system with reverse osmosis, google smart home security, walk-up attic access for convenient storage, and a 2.5-car garage.Located in a quiet cul-de-sac, this well-maintained home offers privacy and comfort in a desirable location.Optional Travis Pointe memberships offer golf, tennis, swimming. Easy access to shopping, dining and expressways.
Location
State MI
County Washtenaw
Area Lodi Twp
Direction Travis Pointe Rd to Aspen Dr to Cottonwood Dr.
Body of Water None
Rooms
Kitchen Dishwasher, Disposal, Double Oven, Dryer, Microwave, Refrigerator, Washer
Interior
Interior Features Laundry Facility, Security Alarm, Water Softener (owned)
Heating Forced Air
Cooling Central Air
Fireplace yes
Appliance Dishwasher, Disposal, Double Oven, Dryer, Microwave, Refrigerator, Washer
Heat Source Natural Gas
Laundry 1
Exterior
Roof Type Asphalt,Shingle
Porch Balcony
Garage yes
Private Pool No
Building
Foundation Slab
Sewer Shared Septic (Common)
Water Well (Existing)
Architectural Style Other
Level or Stories 2 Story
Structure Type Brick,Wood
Schools
School District Saline
Others
Tax ID M1313405003
Ownership Private Owned
Acceptable Financing Cash, Conventional
Listing Terms Cash, Conventional
Financing Cash,Conventional
Read Less

©2025 Realcomp II Ltd. Shareholders
Bought with Anthony Djon Luxury Real Estate

Realtor | License ID: 6501422740
+1(248) 736-1612 | estrellamoralesmendez@epique.me

