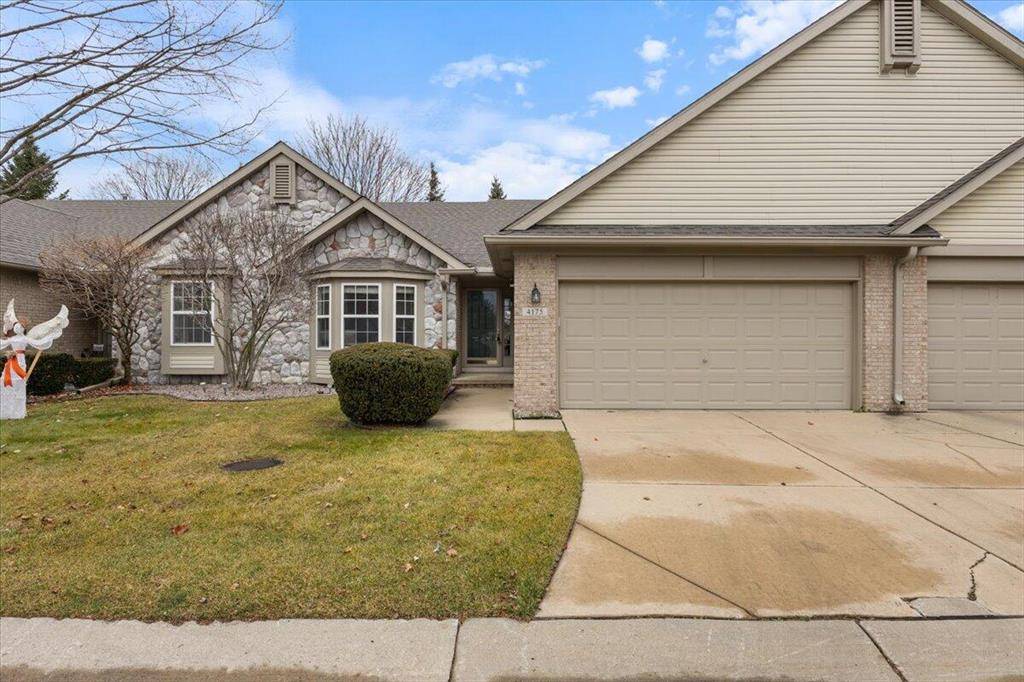For more information regarding the value of a property, please contact us for a free consultation.
4175 Richfield Drive Sterling Heights, MI 48314
Want to know what your home might be worth? Contact us for a FREE valuation!

Our team is ready to help you sell your home for the highest possible price ASAP
Key Details
Sold Price $270,000
Property Type Condo
Sub Type Ranch
Listing Status Sold
Purchase Type For Sale
Square Footage 1,288 sqft
Price per Sqft $209
MLS Listing ID 81025000136
Sold Date 01/29/25
Style Ranch
Bedrooms 2
Full Baths 2
HOA Fees $310/mo
HOA Y/N yes
Year Built 2002
Annual Tax Amount $2,539
Property Sub-Type Ranch
Source Greater Metropolitan Association of REALTORS®
Property Description
Welcome to this beautiful ranch condo located at 4175 Richfield Dr., Sterling Heights, MI! Featuring 2 bedrooms and 2 full baths, this charming home offers an open floor plan with vaulted ceilings and an abundance of natural light. The cozy living room with a gas fireplace flows seamlessly into the dining area and kitchen, perfect for entertaining. The kitchen boasts plenty of cabinet space, a breakfast bar, and modern appliances. The primary suite includes a spacious walk-in closet and an en-suite bath. Additional highlights include a first-floor laundry room, a large basement ready for your finishing touches, and an attached two-car garage. Enjoy low-maintenance living in this serene community, conveniently located near shopping, dining, and parks. Schedule your showing today!
Location
State MI
County Macomb
Area Sterling Heights
Direction Located north of Long lake off Ryan road.
Rooms
Kitchen Dishwasher, Disposal, Dryer, Microwave, Range/Stove, Refrigerator, Washer
Interior
Interior Features Cable Available, Laundry Facility, Other
Hot Water Natural Gas
Heating Forced Air
Cooling Ceiling Fan(s)
Fireplace yes
Appliance Dishwasher, Disposal, Dryer, Microwave, Range/Stove, Refrigerator, Washer
Heat Source Natural Gas
Laundry 1
Exterior
Parking Features Door Opener, Attached
Roof Type Asphalt
Garage yes
Private Pool No
Building
Foundation Basement
Sewer Public Sewer (Sewer-Sanitary)
Water Public (Municipal)
Architectural Style Ranch
Level or Stories 1 Story
Structure Type Brick
Schools
School District Utica
Others
Pets Allowed Yes
Tax ID 101008357012
Ownership Private Owned
Acceptable Financing Cash, Conventional
Listing Terms Cash, Conventional
Financing Cash,Conventional
Read Less

©2025 Realcomp II Ltd. Shareholders
Bought with EVA REALTY LLC
Realtor | License ID: 6501422740
+1(248) 736-1612 | estrellamoralesmendez@epique.me

