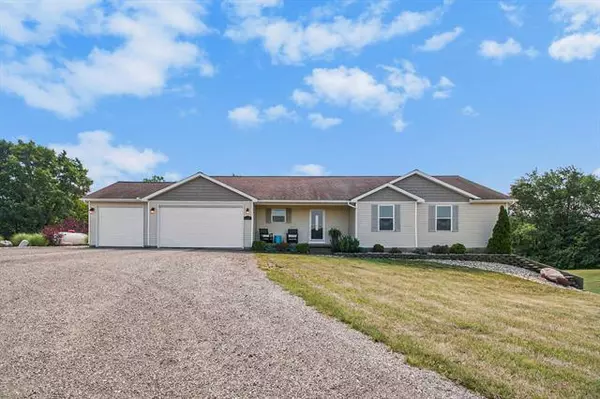For more information regarding the value of a property, please contact us for a free consultation.
6761 Fosland Farms Drive Rives Twp, MI 49201
Want to know what your home might be worth? Contact us for a FREE valuation!

Our team is ready to help you sell your home for the highest possible price ASAP
Key Details
Property Type Single Family Home
Sub Type Ranch
Listing Status Sold
Purchase Type For Sale
Square Footage 1,650 sqft
Price per Sqft $303
MLS Listing ID 55024031212
Sold Date 07/24/24
Style Ranch
Bedrooms 4
Full Baths 3
Half Baths 1
HOA Y/N no
Year Built 2006
Annual Tax Amount $3,565
Lot Size 7.130 Acres
Acres 7.13
Lot Dimensions 251x790x694x658
Property Sub-Type Ranch
Source Jackson Area Association of REALTORS®
Property Description
Discover your summertime paradise in Northwest Schools! This stunning ranch home is ideally located between both school campuses in a picturesque country neighborhood. The main level offers conveniences of single-level living, while the walkout basement on two sides provides addt'l space, featuring a large family room, half bath & wet bar.Enjoy outdoor activities w/ your own basketball court, which doubles as a perfect cornhole or play area. The property includes a separate living area w/ a kitchenette, bedroom & full bath, ideal for guests, a home office, or private suite. Host summer pool parties with ease in the covered entertainment space, complete w/ a spacious bar for storage. The expansive land is also perfect for hunting or recreational use. Room for storage in the 24x40 barn.Fireplace is a pellet stove. Basement has in-floor heat. Carpet in the upstairs is new. Home has a radon mitigation system installed. There isn't a formal association fee for road maintenance but fees run approx. $200-$300 for the year depending on snow removal cost.
Location
State MI
County Jackson
Area Rives Twp
Direction Henry Rd. to Fosland Farms Drive
Rooms
Basement Daylight, Walkout Access
Kitchen Dishwasher, Disposal, Dryer, Microwave, Range/Stove, Refrigerator, Washer, Bar Fridge
Interior
Interior Features Humidifier, Laundry Facility, Other, Water Softener (owned), Wet Bar
Hot Water LP Gas/Propane
Heating Forced Air
Cooling Ceiling Fan(s), Central Air
Fireplace yes
Appliance Dishwasher, Disposal, Dryer, Microwave, Range/Stove, Refrigerator, Washer, Bar Fridge
Heat Source LP Gas/Propane, Other
Laundry 1
Exterior
Exterior Feature Pool - Above Ground
Parking Features Door Opener, Attached
Roof Type Shingle
Porch Deck, Patio, Porch
Road Frontage Private
Garage yes
Private Pool Yes
Building
Lot Description Wooded
Foundation Basement
Sewer Septic Tank (Existing)
Water Well (Existing)
Architectural Style Ranch
Level or Stories 1 Story
Additional Building Pole Barn
Structure Type Vinyl
Schools
School District Northwest
Others
Tax ID 000033322600210
Ownership Private Owned
Acceptable Financing Cash, Conventional, FHA, VA
Listing Terms Cash, Conventional, FHA, VA
Financing Cash,Conventional,FHA,VA
Read Less

©2025 Realcomp II Ltd. Shareholders
Bought with Baker Cowan Group LLC

Realtor | License ID: 6501422740
+1(248) 736-1612 | estrellamoralesmendez@epique.me

