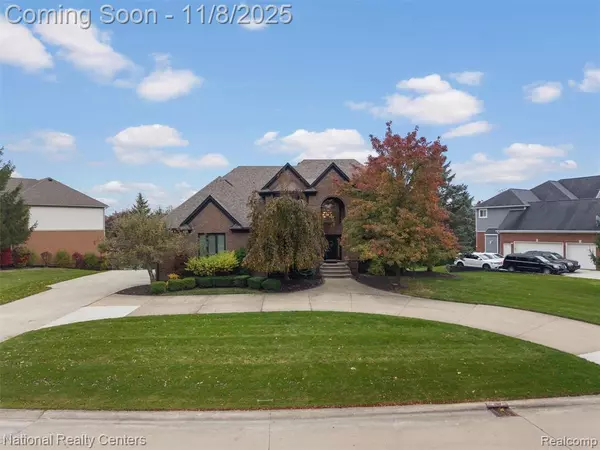3841 Fawn Drive Rochester, MI 48306

Open House
Sun Nov 09, 11:00am - 2:00pm
UPDATED:
Key Details
Property Type Single Family Home
Sub Type Colonial
Listing Status Coming Soon
Purchase Type For Sale
Square Footage 3,660 sqft
Price per Sqft $226
Subdivision Deer Point
MLS Listing ID 20251051617
Style Colonial
Bedrooms 4
Full Baths 4
Half Baths 1
HOA Fees $400/ann
HOA Y/N yes
Year Built 1999
Annual Tax Amount $8,552
Lot Size 0.400 Acres
Acres 0.4
Lot Dimensions 64x138x140x178
Property Sub-Type Colonial
Source Realcomp II Ltd
Property Description
Several recent updates for peace of mind, such as a repainted exterior (2025), dual high-efficiency furnaces and A/C systems (2025), two dishwashers (2024), and a level 2 EV-ready 50-amp electric receptacle in the garage (2024). Remodeled kitchen and 1st floor bathroom (2024)
Every detail has been thoughtfully crafted to deliver a lifestyle of comfort, convenience, and sophistication.This property is conveniently located just minutes from downtown Rochester, offering an ideal combination of privacy and accessibility.
Location
State MI
County Oakland
Area Oakland Twp
Direction North from W Gunn rd. onto Fawn dr.
Rooms
Basement Daylight, Finished, Walk-Out Access
Kitchen Vented Exhaust Fan, Water Purifier Owned, Built-In Gas Range, Dishwasher, Disposal, Double Oven, Dryer, Free-Standing Refrigerator, Microwave, Self Cleaning Oven, Stainless Steel Appliance(s), Washer
Interior
Interior Features Smoke Alarm, Carbon Monoxide Alarm(s), Egress Window(s), High Spd Internet Avail, Humidifier, Jetted Tub, Programmable Thermostat, Exterior Video Surveillance
Hot Water High-Efficiency/Sealed Water Heater, Natural Gas
Heating ENERGY STAR® Qualified Furnace Equipment, Forced Air, High Efficiency Sealed Combustion
Cooling Ceiling Fan(s), Central Air
Fireplaces Type Gas
Fireplace yes
Appliance Vented Exhaust Fan, Water Purifier Owned, Built-In Gas Range, Dishwasher, Disposal, Double Oven, Dryer, Free-Standing Refrigerator, Microwave, Self Cleaning Oven, Stainless Steel Appliance(s), Washer
Heat Source Natural Gas
Exterior
Exterior Feature Awning/Overhang(s), Chimney Cap(s), Lighting, Fenced
Parking Features Side Entrance, Direct Access, Electricity, Door Opener, Attached, Electric Vehicle Charging Station(s)
Garage Description 3.5 Car
Fence Fenced, Fencing Required with Pool, Invisible
Roof Type Asphalt
Porch Porch - Covered, Deck, Patio, Porch, Patio - Covered, Covered
Road Frontage Paved
Garage yes
Private Pool No
Building
Lot Description Sprinkler(s)
Foundation Basement
Sewer Sewer (Sewer-Sanitary), Sewer at Street
Water Public (Municipal)
Architectural Style Colonial
Warranty No
Level or Stories 2 Story
Structure Type Brick,Vinyl
Schools
School District Rochester
Others
Pets Allowed Yes
Tax ID 1022476018
Ownership Short Sale - No,Private Owned
Acceptable Financing Cash, Conventional, FHA, VA
Rebuilt Year 2024
Listing Terms Cash, Conventional, FHA, VA
Financing Cash,Conventional,FHA,VA
Virtual Tour https://www.zillow.com/view-imx/00f92874-aaba-4773-a9eb-4bc23de377d5?setAttribution=mls&wl=true&initialViewType=pano&utm_source=dashboard


Realtor | License ID: 6501422740
+1(248) 736-1612 | estrellamoralesmendez@epique.me



