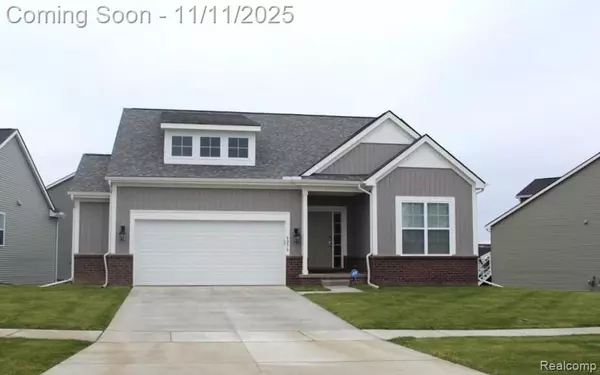8270 Carston Lane Green Oak Twp, MI 48116

UPDATED:
Key Details
Property Type Single Family Home
Sub Type Ranch
Listing Status Coming Soon
Purchase Type For Sale
Square Footage 1,523 sqft
Price per Sqft $288
Subdivision Green Oak Xing
MLS Listing ID 20251051629
Style Ranch
Bedrooms 3
Full Baths 2
HOA Fees $64/mo
HOA Y/N yes
Year Built 2021
Annual Tax Amount $6,218
Lot Size 7,840 Sqft
Acres 0.18
Lot Dimensions 96.71X117.93
Property Sub-Type Ranch
Source Realcomp II Ltd
Property Description
Location
State MI
County Livingston
Area Green Oak Twp
Direction North of E. Michigan 36 and West of Spicer Road
Rooms
Basement Daylight, Unfinished
Kitchen Dishwasher, Dryer, Free-Standing Gas Range, Free-Standing Refrigerator, Microwave, Washer
Interior
Heating ENERGY STAR® Qualified Furnace Equipment, Forced Air
Fireplace no
Appliance Dishwasher, Dryer, Free-Standing Gas Range, Free-Standing Refrigerator, Microwave, Washer
Heat Source Natural Gas
Exterior
Parking Features Attached
Garage Description 2 Car
Road Frontage Paved
Garage yes
Private Pool No
Building
Foundation Basement
Sewer Sewer (Sewer-Sanitary)
Water Public (Municipal)
Architectural Style Ranch
Warranty No
Level or Stories 1 Story
Structure Type Brick,Shingle Siding
Schools
School District Whitmore Lake
Others
Tax ID 1630102019
Ownership Short Sale - No,Private Owned
Acceptable Financing Cash, Conventional, FHA, VA
Listing Terms Cash, Conventional, FHA, VA
Financing Cash,Conventional,FHA,VA


Realtor | License ID: 6501422740
+1(248) 736-1612 | estrellamoralesmendez@epique.me



