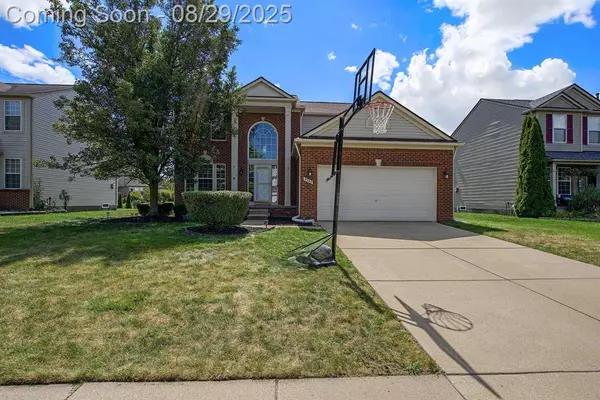9740 Ravenshire Drive Superior Twp, MI 48198
Open House
Sun Aug 31, 1:00pm - 3:00pm
UPDATED:
Key Details
Property Type Single Family Home
Sub Type Colonial
Listing Status Coming Soon
Purchase Type For Sale
Square Footage 2,126 sqft
Price per Sqft $195
Subdivision Bromley Park
MLS Listing ID 81025043679
Style Colonial
Bedrooms 4
Full Baths 3
Half Baths 1
HOA Fees $58/mo
HOA Y/N yes
Year Built 2003
Annual Tax Amount $37
Lot Size 8,276 Sqft
Acres 0.19
Lot Dimensions 62x130
Property Sub-Type Colonial
Source Greater Metropolitan Association of REALTORS®
Property Description
Location
State MI
County Washtenaw
Area Superior Twp
Direction Geddes to High Meadow To Avondale to Ravenshire
Rooms
Kitchen Dishwasher, Disposal, Dryer, Microwave, Oven, Range/Stove, Refrigerator, Washer
Interior
Interior Features Central Vacuum, Laundry Facility, Jetted Tub, Security Alarm, Other
Hot Water Natural Gas
Heating Forced Air
Cooling Ceiling Fan(s), Central Air
Fireplace yes
Appliance Dishwasher, Disposal, Dryer, Microwave, Oven, Range/Stove, Refrigerator, Washer
Heat Source Natural Gas
Laundry 1
Exterior
Exterior Feature Pool – Community
Parking Features Door Opener, Attached
Porch Patio, Porch
Road Frontage Paved
Garage yes
Private Pool Yes
Building
Foundation Basement
Sewer Sewer (Sewer-Sanitary)
Water Public (Municipal)
Architectural Style Colonial
Warranty Yes
Level or Stories 2 Story
Structure Type Brick,Vinyl
Schools
School District Ypsilanti
Others
Tax ID 1036201108
Ownership Private Owned
Acceptable Financing Cash, Conventional, FHA, VA
Listing Terms Cash, Conventional, FHA, VA
Financing Cash,Conventional,FHA,VA
Virtual Tour https://listings.nextdoorphotos.com/vd/209120631

Realtor | License ID: 6501422740
+1(248) 736-1612 | estrellamoralesmendez@epique.me



