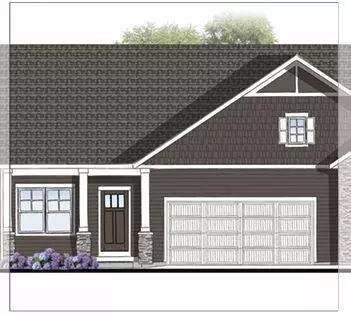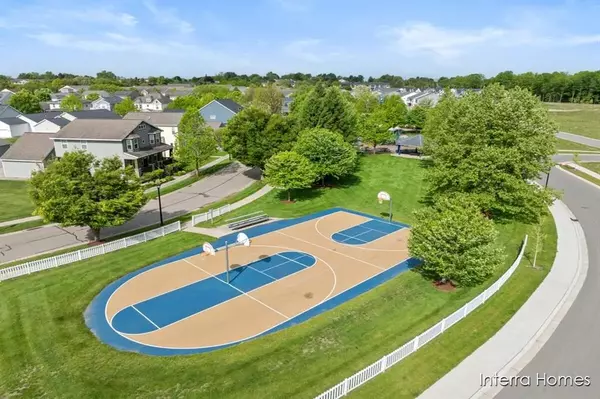2831 W Cobblestone Court SE 14 Kentwood, MI 49512
UPDATED:
Key Details
Property Type Condo
Sub Type Common Entry Building,Ranch
Listing Status Active
Purchase Type For Sale
Square Footage 1,328 sqft
Price per Sqft $323
Subdivision Cobblestone At The Ravines - North Village
MLS Listing ID 65025038873
Style Common Entry Building,Ranch
Bedrooms 3
Full Baths 2
Half Baths 1
Construction Status New Construction
HOA Fees $270/mo
HOA Y/N yes
Year Built 2025
Property Sub-Type Common Entry Building,Ranch
Source Greater Regional Alliance of REALTORS®
Property Description
Location
State MI
County Kent
Area Kentwood Twp
Direction 44th Street, North on Stratton Blvd, follow past clock tower then left on W. Cobblestone Ct.
Rooms
Basement Walk-Out Access
Kitchen Dishwasher, Disposal, Microwave, Range/Stove, Refrigerator
Interior
Interior Features Humidifier, Laundry Facility
Hot Water Natural Gas
Heating Forced Air
Cooling Central Air
Fireplace no
Appliance Dishwasher, Disposal, Microwave, Range/Stove, Refrigerator
Heat Source Natural Gas
Laundry 1
Exterior
Exterior Feature Pool – Community, Playground, Private Entry
Parking Features Door Opener, Attached
Accessibility Accessible Entrance, Other Accessibility Features
Porch Deck, Patio
Road Frontage Private, Paved
Garage yes
Private Pool Yes
Building
Sewer Public Sewer (Sewer-Sanitary)
Water Public (Municipal)
Architectural Style Common Entry Building, Ranch
Level or Stories 1 Story
Structure Type Vinyl
Construction Status New Construction
Schools
School District Kentwood
Others
Pets Allowed Yes
Tax ID 411822453014
Acceptable Financing Cash, Conventional
Listing Terms Cash, Conventional
Financing Cash,Conventional

Realtor | License ID: 6501422740
+1(248) 736-1612 | estrellamoralesmendez@epique.me



