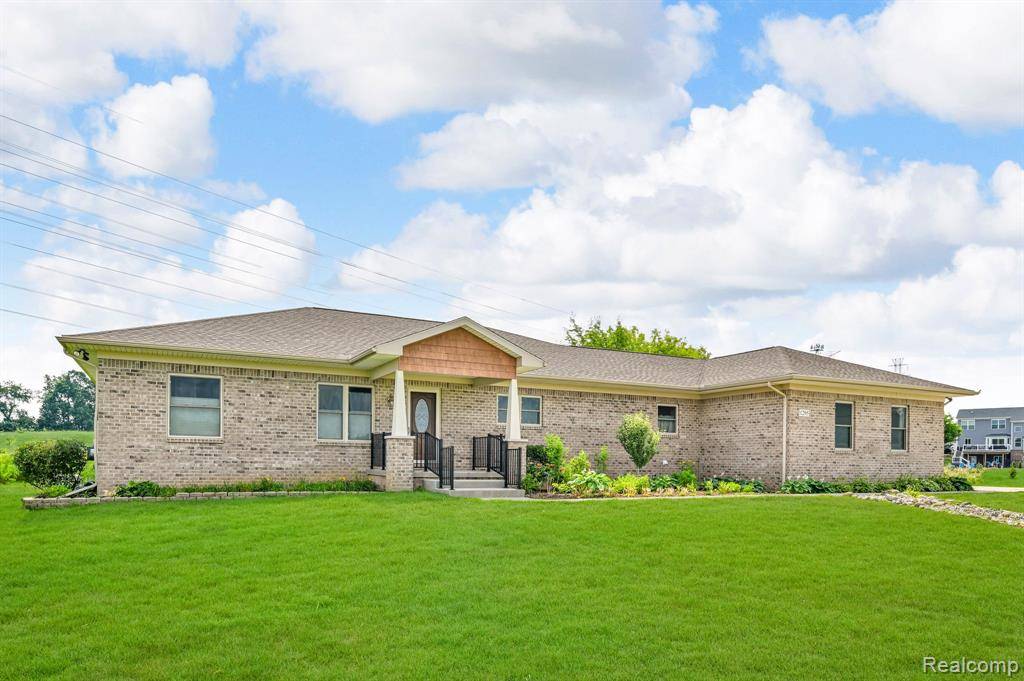1295 Elliot Court S White Lake Twp, MI 48383
UPDATED:
Key Details
Property Type Single Family Home
Sub Type Ranch
Listing Status Active
Purchase Type For Sale
Square Footage 2,117 sqft
Price per Sqft $217
Subdivision Cedar Mdws Condo
MLS Listing ID 20251011408
Style Ranch
Bedrooms 3
Full Baths 3
Half Baths 1
HOA Fees $400/ann
HOA Y/N yes
Year Built 2018
Annual Tax Amount $7,396
Lot Size 1.170 Acres
Acres 1.17
Lot Dimensions 70 X 263 X 198 X 318
Property Sub-Type Ranch
Source Realcomp II Ltd
Property Description
The gourmet kitchen boasts granite counters, a massive granite island with seating, a double oven, and an extra-deep Samsung Flex refrigerator/freezer. Reverse osmosis water filtration ensures pure, fresh water at your fingertips. All three bathrooms are elegantly appointed with floor-to-ceiling ceramic tile, deep soaking tubs, and zero-entry showers.
Enjoy the durability and style of commercial-grade vinyl plank flooring throughout. The unfinished lower level features an egress window, offering endless possibilities for future expansion or storage.
The mudroom is a dream come true, complete with a dedicated dog washing station and the backyard is fenced with beautiful wrought iron fencing—ideal for pet lovers. A little over 1 acre lot on a quiet cul de sac in the lovely and highly sought after Cedar Meadows neighborhood. You are just minutes from conveniences like Kroger and Starbucks, and can enjoy a day on the course at Brentwood Golf Club.
This home is a rare find—move-in ready, accessible, and designed for every stage of life. Schedule your private tour today and discover the perfect blend of comfort, style, and functionality!
*All measurements are approximate*
Location
State MI
County Oakland
Area White Lake Twp
Direction CEDAR ISLAND RD TO CEDAR MEADOWS RD TO ELLIOT COURT SOUTH
Rooms
Basement Interior Entry, Unfinished
Kitchen Dishwasher, Disposal, Double Oven, Dryer, Electric Cooktop, Free-Standing Refrigerator, Ice Maker, Microwave, Range Hood
Interior
Interior Features Smoke Alarm, Egress Window(s), Security Alarm (rented), Furnished - No
Heating Forced Air
Cooling Ceiling Fan(s), Central Air
Fireplace no
Appliance Dishwasher, Disposal, Double Oven, Dryer, Electric Cooktop, Free-Standing Refrigerator, Ice Maker, Microwave, Range Hood
Heat Source Natural Gas
Laundry 1
Exterior
Exterior Feature Whole House Generator, Fenced
Parking Features Direct Access, Electricity, Door Opener, Side Entrance, Attached
Garage Description 3 Car
Fence Back Yard, Fenced
Accessibility Accessible Bedroom, Accessible Central Living Area, Accessible Full Bath, Accessible Hallway(s), Safe Emergency Egress from Home, Standby Generator
Porch Porch - Covered, Deck, Porch, Covered
Road Frontage Paved, Cul-De-Sac
Garage yes
Building
Foundation Basement
Sewer Septic Tank (Existing)
Water Well (Existing)
Architectural Style Ranch
Warranty No
Level or Stories 1 Story
Structure Type Brick
Schools
School District Huron Valley
Others
Pets Allowed Yes
Tax ID 1229478025
Ownership Short Sale - No,Private Owned
Acceptable Financing Cash, Conventional, FHA, VA
Listing Terms Cash, Conventional, FHA, VA
Financing Cash,Conventional,FHA,VA

Realtor | License ID: 6501422740
+1(248) 736-1612 | estrellamoralesmendez@epique.me



