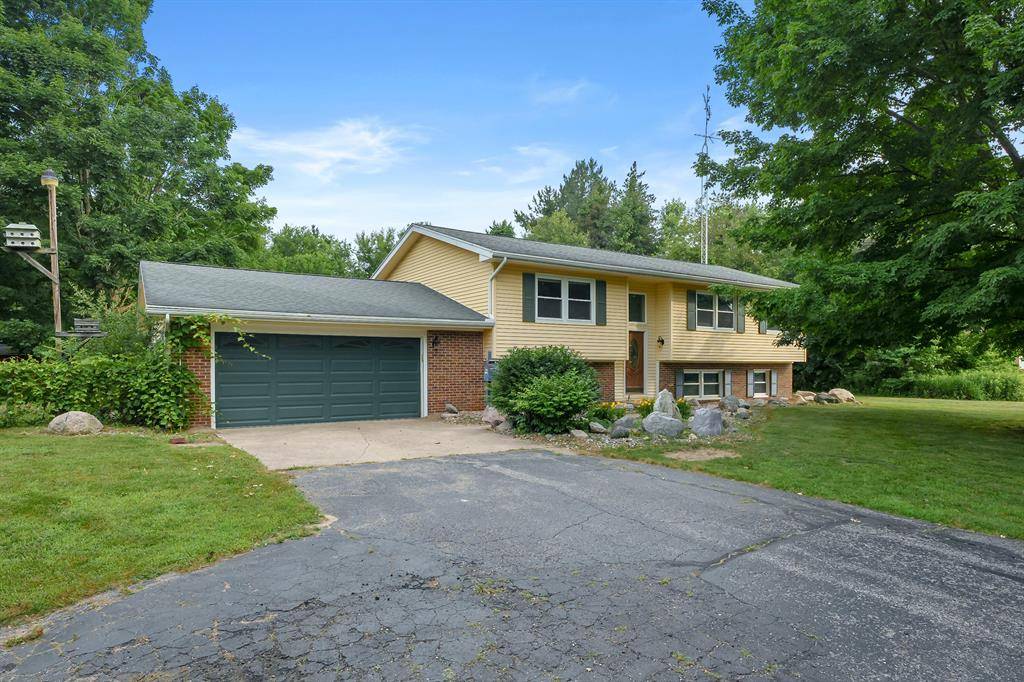34830 Riverview Drive Waverly Twp, MI 49079
UPDATED:
Key Details
Property Type Single Family Home
Listing Status Active
Purchase Type For Sale
Square Footage 1,393 sqft
Price per Sqft $286
Subdivision Riverview Estates
MLS Listing ID 66025031923
Bedrooms 4
Full Baths 3
HOA Y/N no
Year Built 1979
Annual Tax Amount $3,662
Lot Size 2.240 Acres
Acres 2.24
Lot Dimensions Irregular
Source Greater Kalamazoo Association of REALTORS®
Property Description
Location
State MI
County Van Buren
Area Waverly Twp
Rooms
Basement Daylight
Kitchen Dishwasher, Dryer, Range/Stove, Refrigerator, Washer
Interior
Interior Features Laundry Facility, Water Softener (owned)
Hot Water Electric
Heating Forced Air
Cooling Ceiling Fan(s), Central Air
Fireplace yes
Appliance Dishwasher, Dryer, Range/Stove, Refrigerator, Washer
Heat Source Propane
Laundry 1
Exterior
Exterior Feature Fenced
Parking Features Door Opener, Attached
Roof Type Composition
Porch Deck
Road Frontage Paved
Garage yes
Building
Lot Description Corner Lot, Level, Wooded
Sewer Septic Tank (Existing)
Water Well (Existing)
Level or Stories Bi-Level
Additional Building Pole Barn
Structure Type Brick,Vinyl
Schools
School District Paw Paw
Others
Tax ID 801806501600
Acceptable Financing Cash, Conventional, FHA, VA
Listing Terms Cash, Conventional, FHA, VA
Financing Cash,Conventional,FHA,VA

Realtor | License ID: 6501422740
+1(248) 736-1612 | estrellamoralesmendez@epique.me



