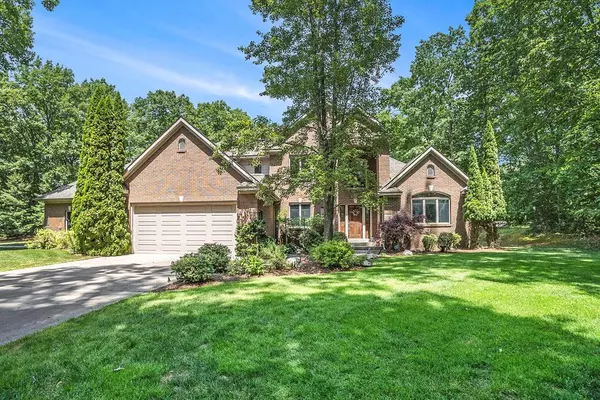17055 Forest Lake Drive Port Sheldon Twp, MI 49460
OPEN HOUSE
Sat Aug 16, 11:00am - 12:30pm
UPDATED:
Key Details
Property Type Single Family Home
Sub Type Traditional,Craftsman
Listing Status Active
Purchase Type For Sale
Square Footage 3,614 sqft
Price per Sqft $409
MLS Listing ID 71025030883
Style Traditional,Craftsman
Bedrooms 6
Full Baths 4
Half Baths 1
HOA Y/N no
Year Built 2002
Annual Tax Amount $8,190
Lot Size 4.010 Acres
Acres 4.01
Lot Dimensions 417.24X373.71X385X534.54
Property Sub-Type Traditional,Craftsman
Source West Michigan Lakeshore Association of REALTORS®
Property Description
Location
State MI
County Ottawa
Area Port Sheldon Twp
Direction From Lakeshore Drive turn onto Forest Lake Drive. Go about a quarter mile and home will be on the left
Rooms
Basement Walk-Out Access
Kitchen Dishwasher, Disposal, Freezer, Microwave, Range/Stove, Refrigerator
Interior
Interior Features Smoke Alarm, Cable Available, Laundry Facility, Other
Hot Water Natural Gas
Heating Forced Air
Cooling Ceiling Fan(s), Central Air
Fireplaces Type Gas
Fireplace yes
Appliance Dishwasher, Disposal, Freezer, Microwave, Range/Stove, Refrigerator
Heat Source Natural Gas
Laundry 1
Exterior
Exterior Feature Fenced, Pool - Inground
Parking Features Door Opener, Side Entrance, Attached
Roof Type Composition
Porch Patio
Road Frontage Private, Paved
Garage yes
Private Pool Yes
Building
Lot Description Wooded, Sprinkler(s)
Sewer Septic Tank (Existing)
Water Well (Existing)
Architectural Style Traditional, Craftsman
Level or Stories 2 Story
Additional Building Pole Barn
Structure Type Brick,Vinyl
Schools
School District West Ottawa
Others
Tax ID 701128200038
Ownership Private Owned
Acceptable Financing Cash, Conventional
Listing Terms Cash, Conventional
Financing Cash,Conventional
Virtual Tour https://player.vimeo.com/video/1096212013?width=640&height=360&color=00adef&portrait=0&title=0&byline=0&autoplay=0&loop=0&showinfo=0&player_id=vimeo-1096212013

Realtor | License ID: 6501422740
+1(248) 736-1612 | estrellamoralesmendez@epique.me



