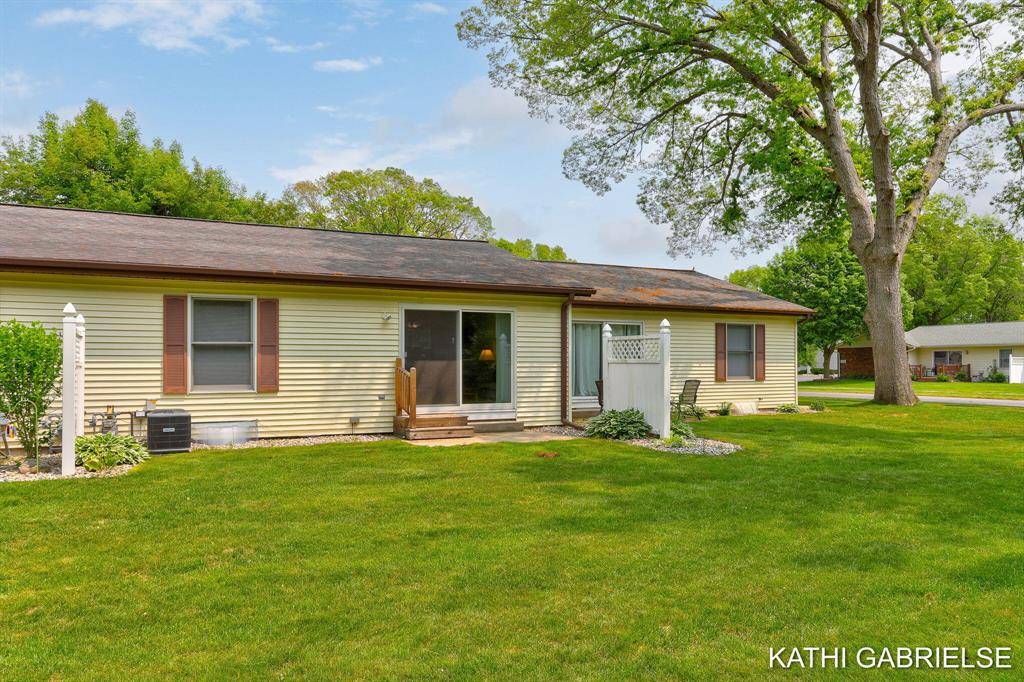1056 Walnut Grove Drive Norton Shores, MI 49441
UPDATED:
Key Details
Property Type Condo
Sub Type Ranch
Listing Status Active
Purchase Type For Sale
Square Footage 928 sqft
Price per Sqft $199
MLS Listing ID 71025025978
Style Ranch
Bedrooms 2
Full Baths 1
HOA Fees $210/mo
HOA Y/N yes
Year Built 1988
Annual Tax Amount $2,078
Lot Dimensions Condo
Property Sub-Type Ranch
Source West Michigan Lakeshore Association of REALTORS®
Property Description
Location
State MI
County Muskegon
Area Norton Shores
Direction Old Grand Haven Rd to Walnut Grove Dr., East to Home. First Building on the North side on the left.
Rooms
Kitchen Dishwasher, Dryer, Microwave, Range/Stove, Refrigerator, Washer
Interior
Interior Features Smoke Alarm, Cable Available, Laundry Facility, Other
Heating Forced Air
Cooling Ceiling Fan(s), Central Air
Fireplace no
Appliance Dishwasher, Dryer, Microwave, Range/Stove, Refrigerator, Washer
Heat Source Natural Gas
Laundry 1
Exterior
Exterior Feature Private Entry
Parking Features Door Opener, Detached
Roof Type Composition
Porch Patio
Road Frontage Private, Paved, Pub. Sidewalk
Garage yes
Building
Lot Description Sprinkler(s)
Foundation Basement
Sewer Public Sewer (Sewer-Sanitary)
Water Public (Municipal)
Architectural Style Ranch
Level or Stories 1 Story
Structure Type Vinyl
Schools
School District Mona Shores
Others
Pets Allowed No
Tax ID 27813000001200
Ownership Private Owned
Acceptable Financing Cash, Conventional
Listing Terms Cash, Conventional
Financing Cash,Conventional

Realtor | License ID: 6501422740
+1(248) 736-1612 | estrellamoralesmendez@epique.me



